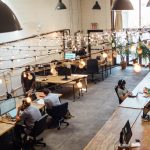How we use the ground floor has always seemed easier than the first floor, perhaps because it’s because it is a living space we have more demands of it than the bedrooms and bathrooms where we spend limited time, I don’t know. How to best use the space for maximum potential needed the professional architectural expertise of Innex Design.
So lets start at the front door. As you enter to your right we currently have the living room, we have pinched a bit of the living room to create an office, for us this means the occasional clients visit is contained away from the family home, we can easily see deliveries arriving and lock ourselves away from family distractions easily as and when we need to. The living room isn’t compromised as it will be extended to the rear. Left off the hall is the playroom which will remain a playroom and become a teen hang out over time, there will be a door, probably a sliding door, through to the new dining space. The downstairs in relocated from by the back door to under the stairs with a little addition from the current kitchen which is becoming the family lounge, this is what I call our 7am til 7pm space.
From the very first viewing we always saw the dead space between the house and current garage as the main potential opportunity to add value and space by incorporating it. The garage is rebuilt to incorporate a utility room to the rear which connects the garage and the house together. The design provides a kitchen which is open to both the living and dining area, I’m very excited about this and the glazed pitch roof will maximise the natural light without limiting the kitchen wall space and design.
For many years now I have had a little pang of jealousy every time a home renovation programme puts bi-fold doors in – I have lusted after bi-fold doors long before Christian Grey was a glint in his authors eye! Can you tell that from the finished design?! The right hand corner is really important too, especially to Mr L. The return down the side of the house is also glass so we will have clear, unobstructed views of the full width of the garden. The intention is also to have a log burner in the living room for a focal point as well as heat and real flame beauty.
Here’s how the overall layout of the ground floor – you like? Shall we check out upstairs?

















